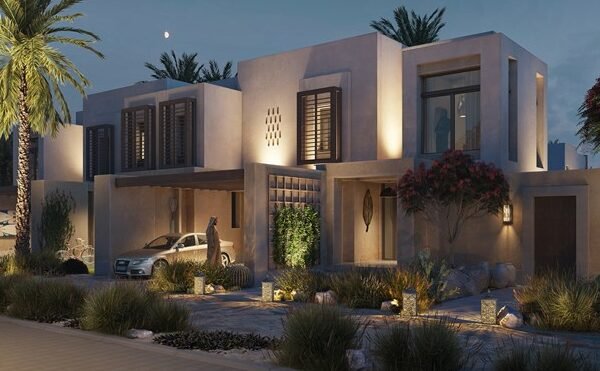Al Jurf land area of Phase I is approximately 970,000 sqm comprising of 203 Villas and 90 Plots. The residents will be able to choose between 4 different styles of Villas – Budoor (2,3,4,5 & 7 bedroom), Ghusoon (3,4 & 5 bedroom), Joud (3,5, & 7 bedroom) and Rabia (7 bedroom) – based on their preferences. The 7 bedroom villas are within a walking distance from the beach. All inspired by a distinctive architectural designs reflecting an ideal blend between heritage and contemporary. The Villas will have a built-in kitchen and kitchen appliances in addition with built-in wardrobes.
Budoor Villas – A world of Breathtaking Contrast
The Budoor Villa design is inspired from the basic element of the Arabian desert tent that both creates shelter and provides shade. It is modular, open, and linear. Historically, as the tribe grew in numbers, the tents transformed into multiple tents with courtyards that provided privacy, light wells and breathable punctures. Inspired by local topography and landscape, the oasis naturally embraces shaded pools, golden sands and layers of vegetation not only providing a heavenly respite from the harsh heat, but an also irresistible fodder for desert exploration.
Ghusoon Villas – Naturally Inviting
There are two types of Ghusoon Villas— each in their own way creates a series of intimate spaces with views into private gardens. Step into a soul-soothing oasis where verdant trees adorn the surrounding space with their mysterious shady volumes, allowing light and serenity to brighten up every aspect of your life. Wake up to the sound of birds chirping, echoing in the vastness of the untouched surroundings inviting you to experience the best of nature and wildlife.
Joud Villas – A synesthetic Experience like no other
Taming the wild nature of AlJurf is the theme of the Joud Villas. The complexity of natural aspects like the wilderness of the plants, water features, textures, land levels, and natural light, all those vital wild aspects acquired more control and order. The Joud Villas build on the rich tradition of Arabic homes in the region.
Rabia Villas – Following into the Future
The Rabia Villa is a combination of old and new, rugged and refined. It is carefully designed to reflect and blend in the natural and raw beauty of its surrounding, with a modern twist— the base of the building in stone in contrast to the interior reflecting refined smooth elegance. The design carefully captures elements of the past and the future into two distinct layers. One resembles the roots, history and the heritage at a ground level enclosure which seamlessly integrates with the natural environment to create a playful platform acting as a continuation of the masterplan tapestry. The other layer is looking to the future by seeking the vision and the view openly and transparently to connect with the sea ahead and the horizon beyond.








































